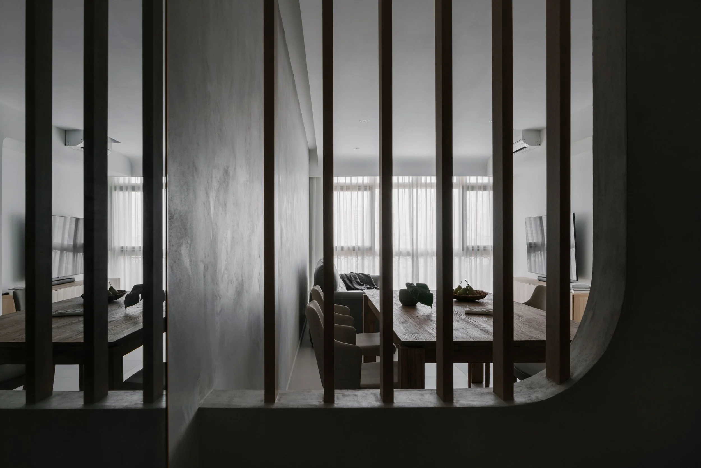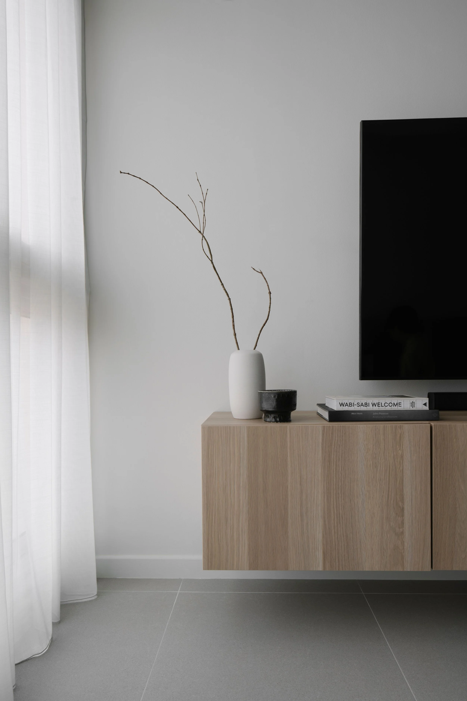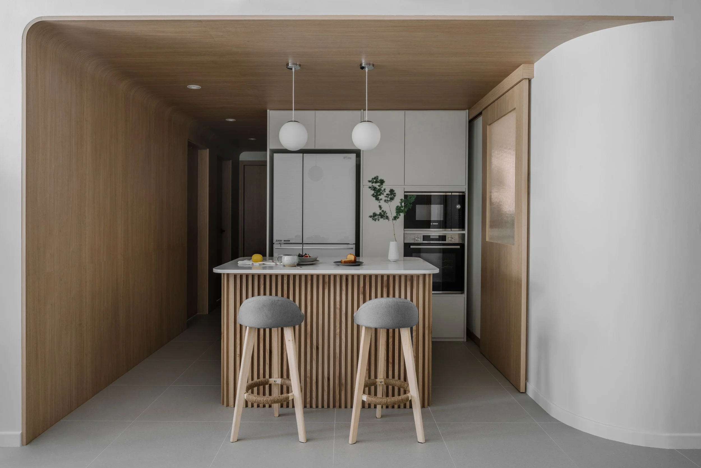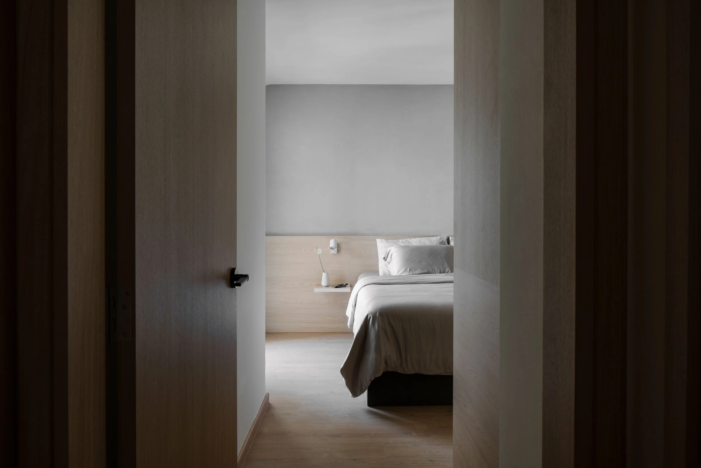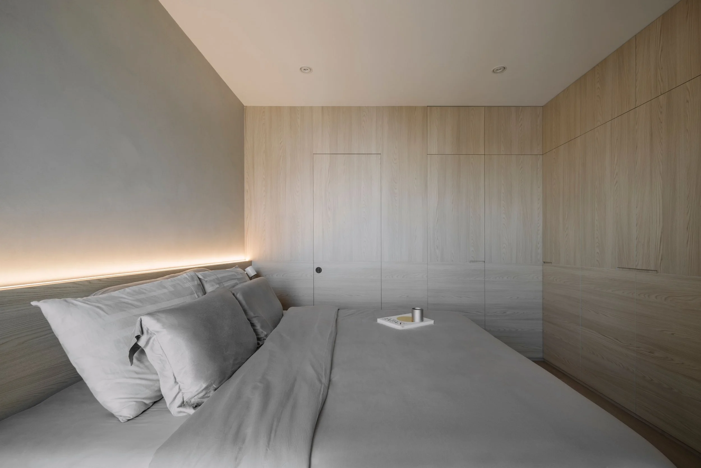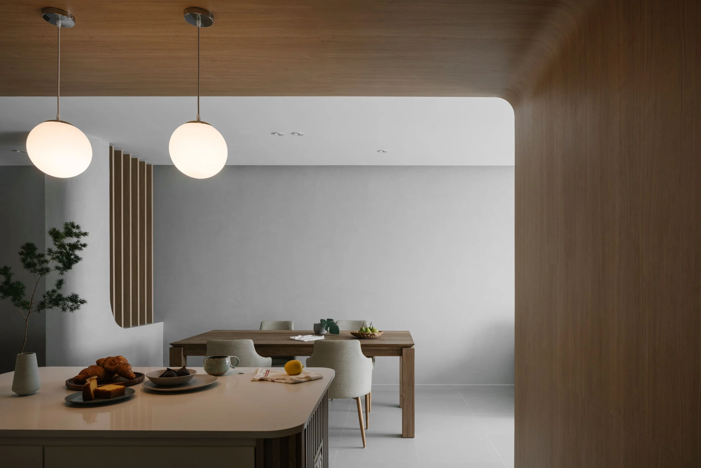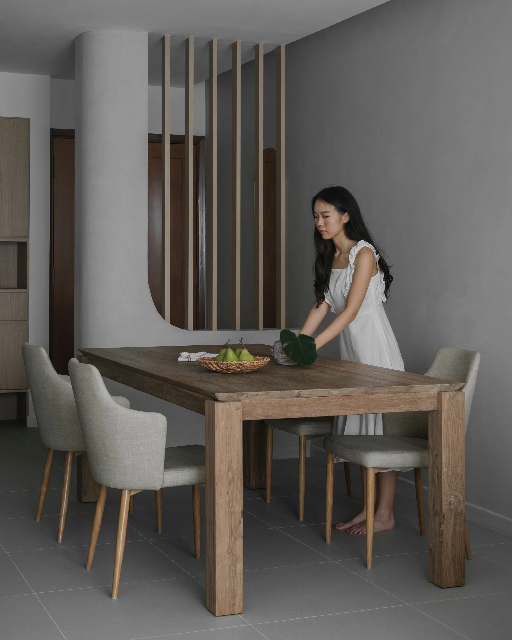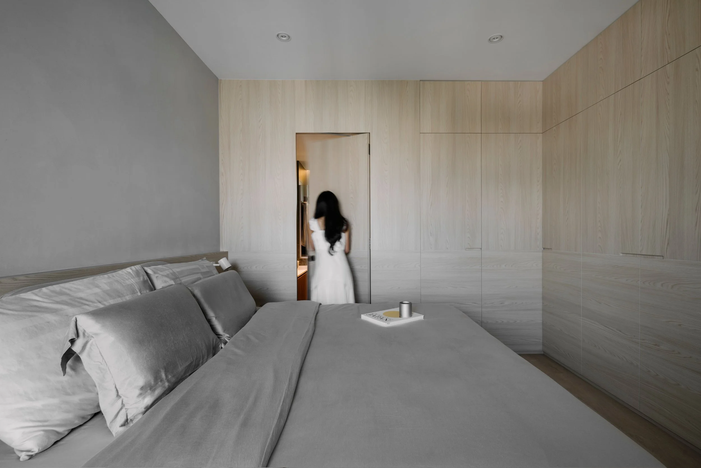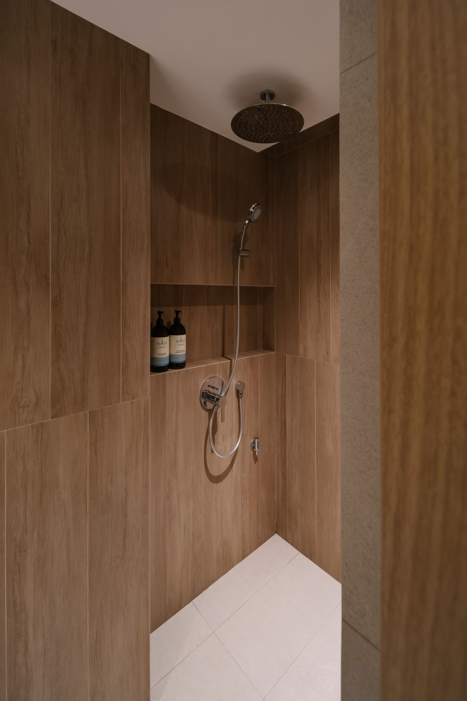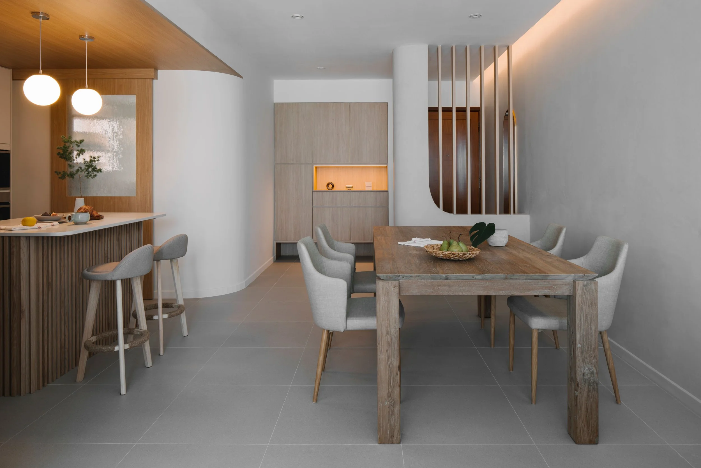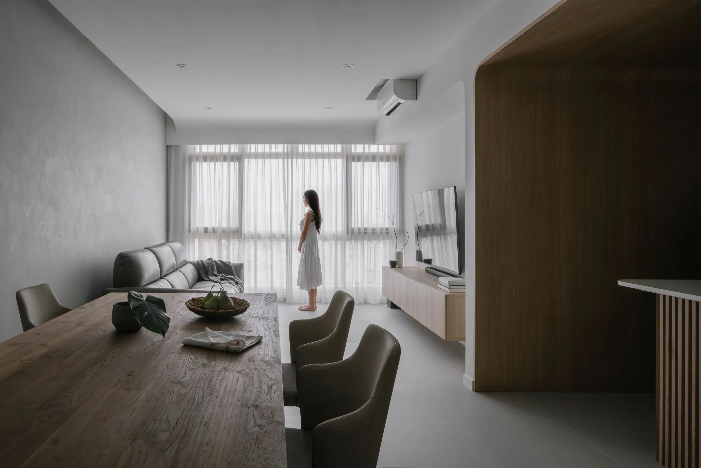
The Gardens
In the heart of Bishan, a couple in their thirties have reimagined their 18-year-old condominium into a portrait of quiet refinement. Working with Lite Design Collaborative, they transformed the 1,226 square foot home into an open and contemplative retreat. Walls once dividing the living and dining zones were dissolved, allowing light to glide unbroken through the space. Gentle curves soften edges, while a palette of pale wood, muted stone and delicate neutrals breathes warmth and restraint in equal measure.
The entrance now opens gracefully with concealed storage and a sculpted screen that offers both privacy and poise. An open dry kitchen anchored by a generous island serves as the social heart, paired with a discreet wet kitchen beyond. In the master suite, seamless carpentry and the hush of timber tones evoke a serene intimacy. Every detail reflects a quiet pursuit of balance between elegance and ease, simplicity and soul.
-
Project name: The Gardens
Location: Bishan (District 20)
Photographed by: Form Practice
Year of Completion: July 2022
Type of Property: Condominium (3-Bedroom)
Size of unit: 1200 sqft

