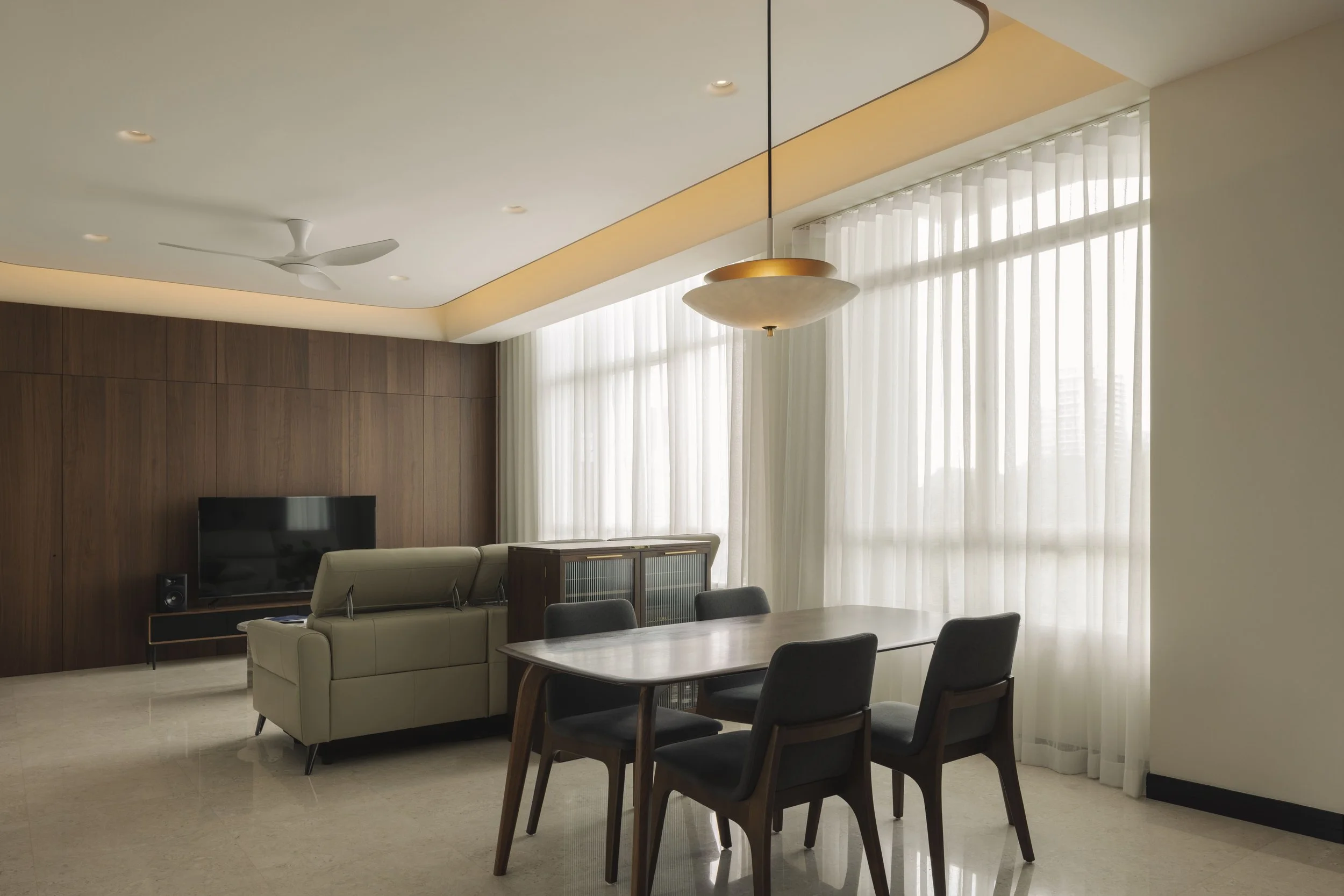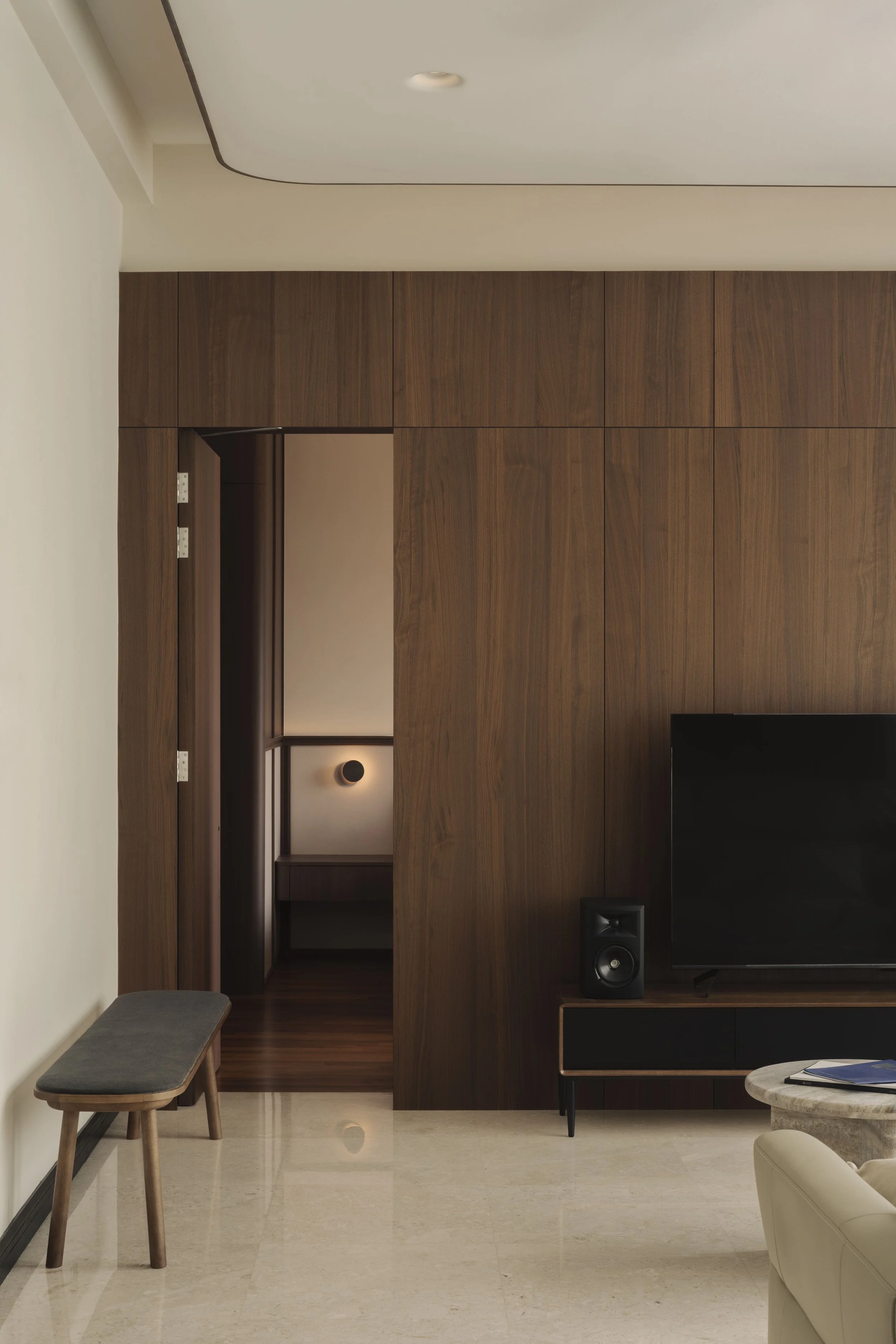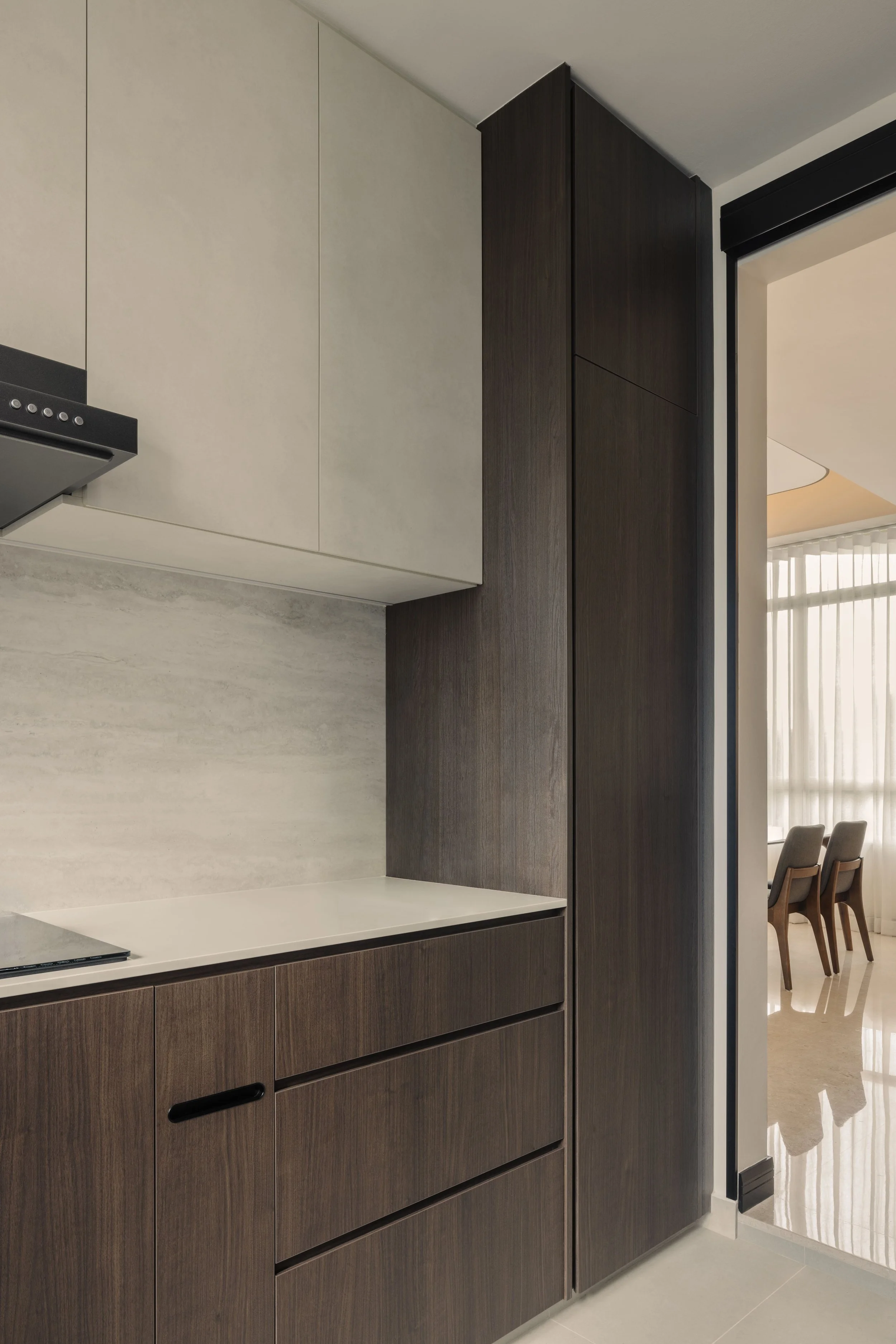
Balmoral
At Tanglin, Lite Design Collaborative reinterprets a high-floor residence with a language of quiet luxury. The design preserves the original ceiling in the living room, reworking it with gentle curves to frame soft illumination and a renewed sense of height. Natural veneer panels sweep across the entrance and living areas, introducing warmth and grain to balance the calm expanses of marble and glass.
The master suite was reconfigured to accommodate dual vanities within a newly planned bathroom, bringing both practicality and poise to the daily ritual. In the bedroom, full-height cabinetry and concealed joinery maximise storage while maintaining a sense of lightness and order. Throughout, muted tones and precise detailing create an atmosphere of timeless elegance, a home defined not by excess, but by proportion, craft and quiet confidence.
-
Project name: Balmoral
Location: Tanglin (District 10)
Photographed by: Form Practice
Year of Completion: October 2024
Type of Property: Condominium (3-Bedroom)
Size of Unit: 1841 sqft





